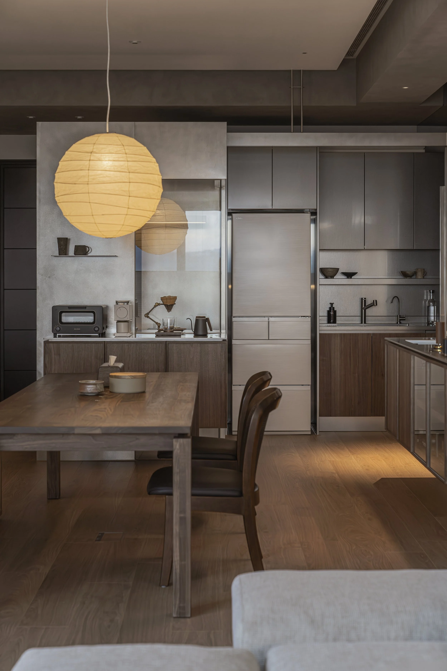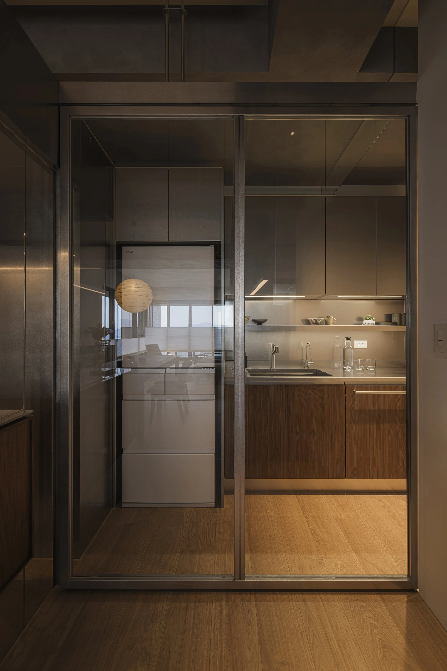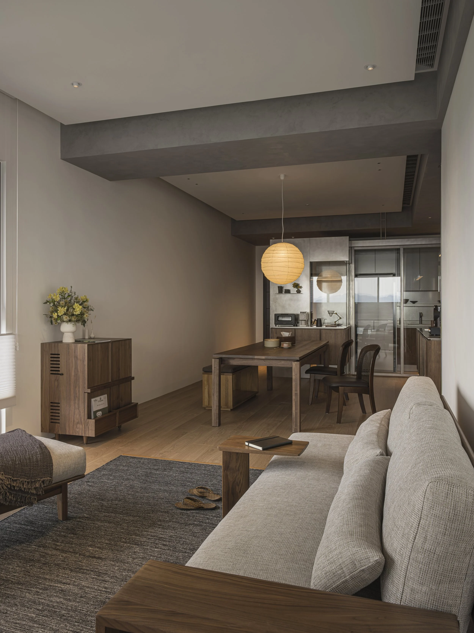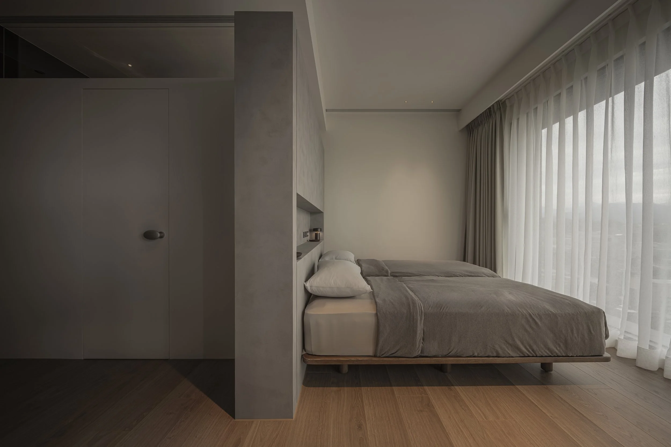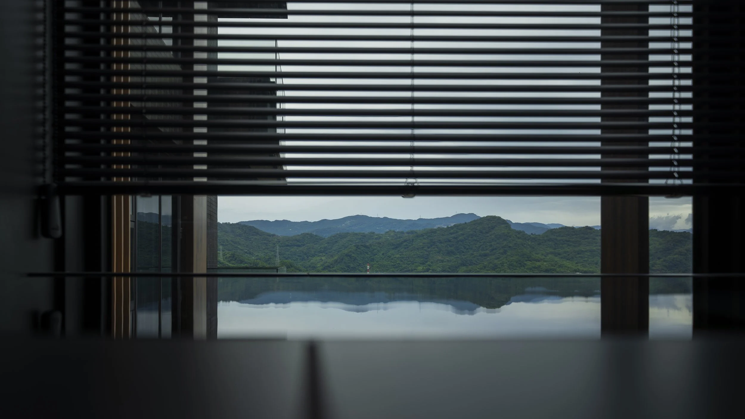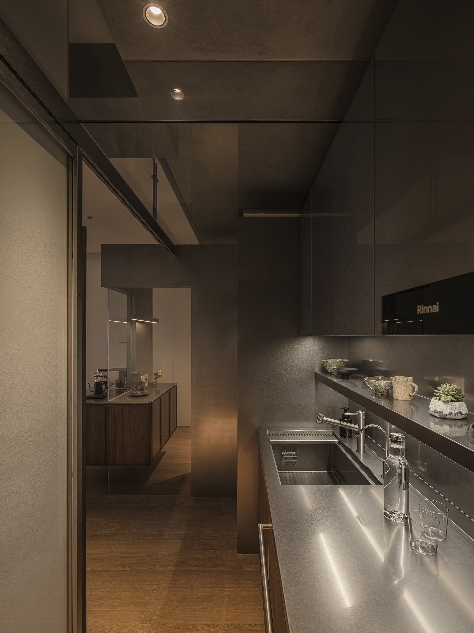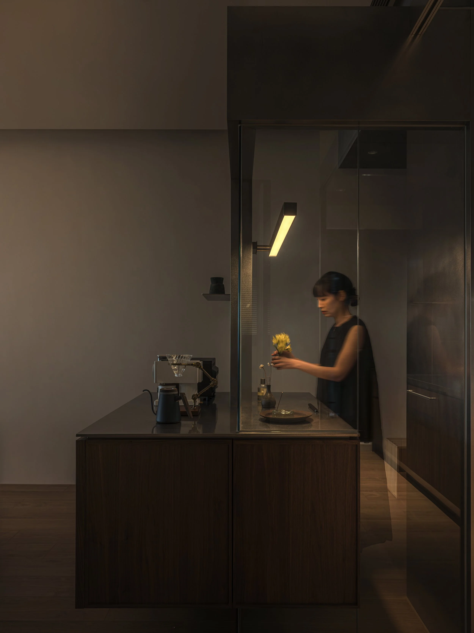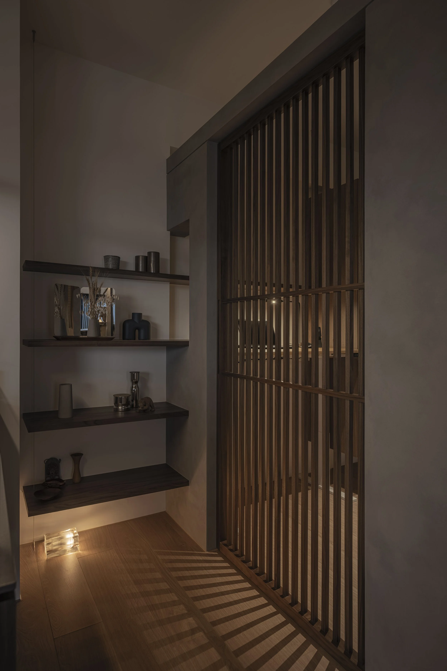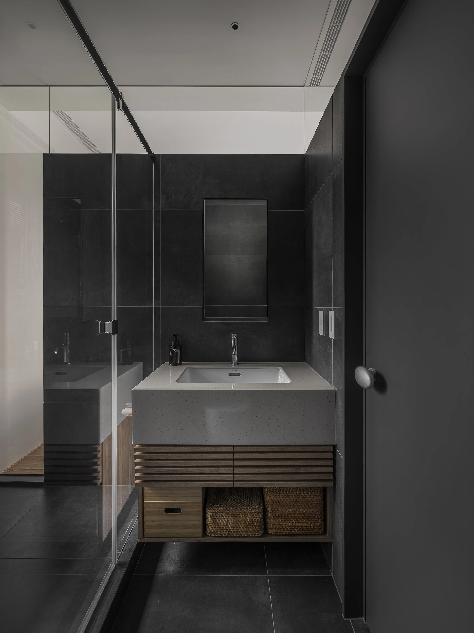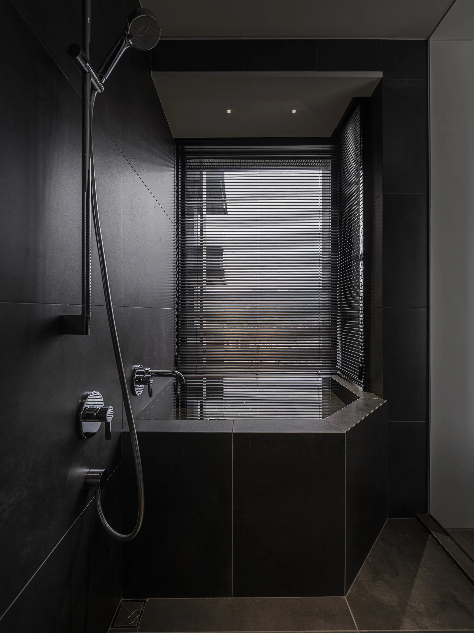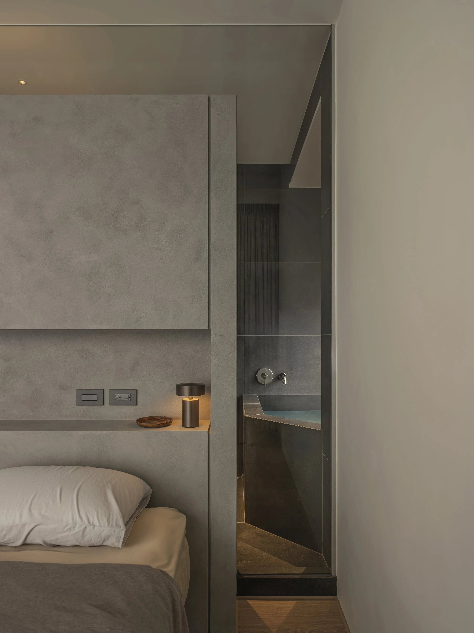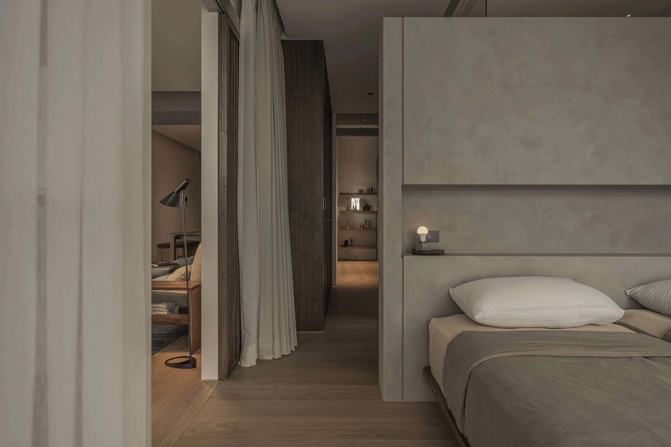R&J Residence
新成屋
Taipei, Taiwan
Size
Year
Photography32 坪
2025
狐色影像工作室在生活與工作之間,我們想找到剛好的溫度,讓專注與放鬆能自然切換。
Between life and work, we seek the right temperature—a state where focus and relaxation can shift naturally.
生活與工作不該對立,而是同一條線上的不同溫度。有時是筆電的亮光,有時是晚餐的香氣;有時是一張桌子,同時承載構思與陪伴。我們嘗試讓家成為那個能包容多重角色的場域。既有專注的界線,也有親密的餘溫。
隔間櫃體成為家的軸心。它不是牆,而是被行走的中介;兩個開口串起主臥、客廳與多功能房,形成一條回字動線。人在其中移動,空間因此延展,讓生活與工作的界線,化為可被呼吸的節奏。
Life and work should not be opposites, but different temperatures along the same line.
Sometimes it’s the glow of a laptop, sometimes the scent of dinner ; sometimes a single table carries both creation and companionship.
We try to make home a place that embraces multiple roles — a space with boundaries for focus, yet warmth that lingers.
The partition cabinet becomes the axis of the home. It is not a wall, but a passage that connects;
two openings link the master bedroom, living room, and multifunctional room, forming a looped path where movement extends the space. Here, the boundary between life and work turns into a rhythm one can breathe.
書房被刻意壓低,如一個靜謐的量體插入屋內;而餐桌則放得很大,成為家的重心。 吃飯、聊天、寫字、聽音樂,都能自然發生。
那座以鐵件結構打造的音響櫃,是家的靈魂,聲音讓時間有了質地,也讓日常被聽見。
我們相信,家的價值不在於功能的區分,而在於它能否承載一個人多重的樣子。
在這裡,生活與工作共存於同一個溫度裡,專注與放鬆,不再切換,而是彼此存在。
The study is intentionally lowered , a quiet volume inserted into the house ; while the dining table is deliberately enlarged, becoming the heart of the home — a place where dining, conversation, writing, and music happen effortlessly.
The steel-framed audio cabinet is the soul of the space ; sound gives texture to time, and makes everyday life heard.
We believe the value of a home lies not in the division of functions, but in its capacity to hold the many sides of a person.
Here, life and work coexist in the same warmth — focus and relaxation no longer switch, but exist together, side by side.


