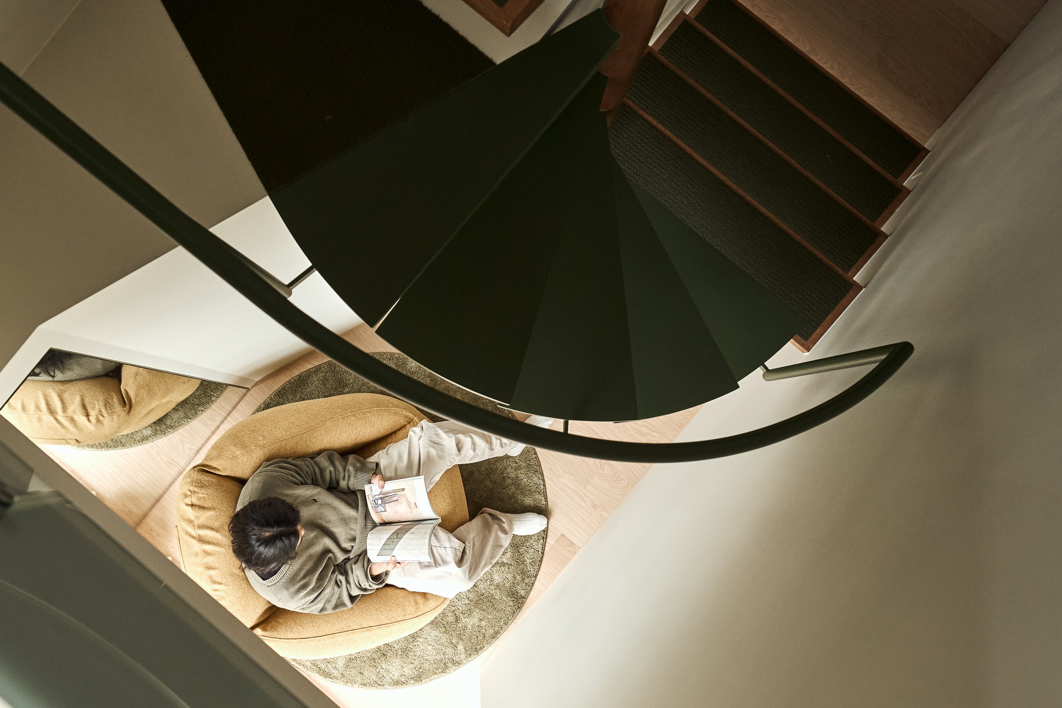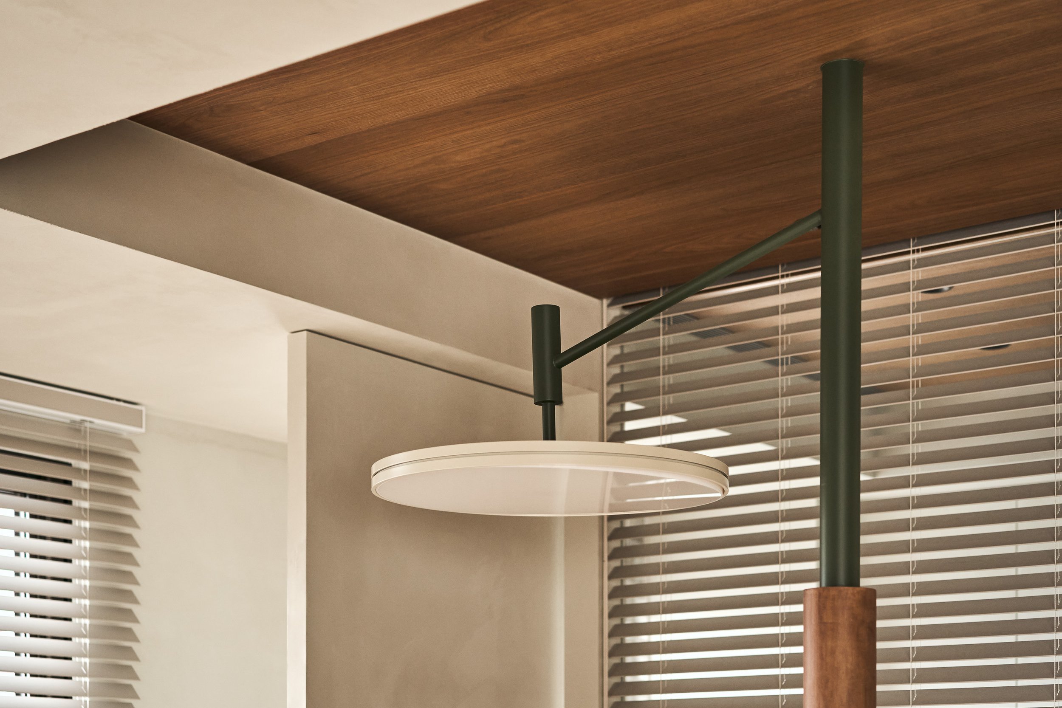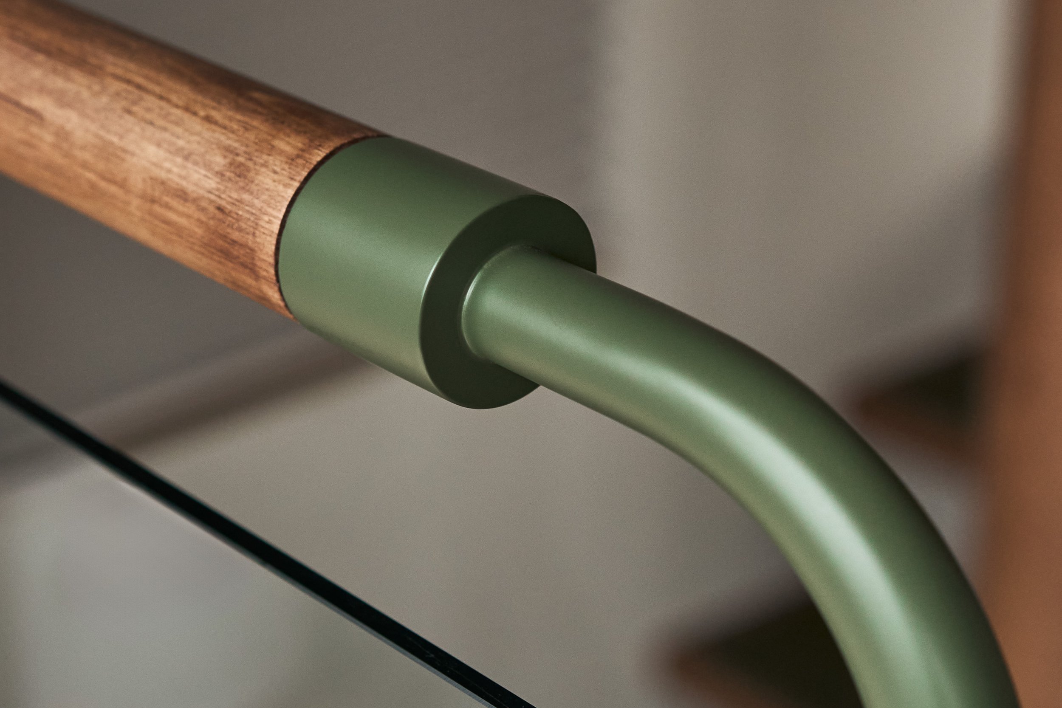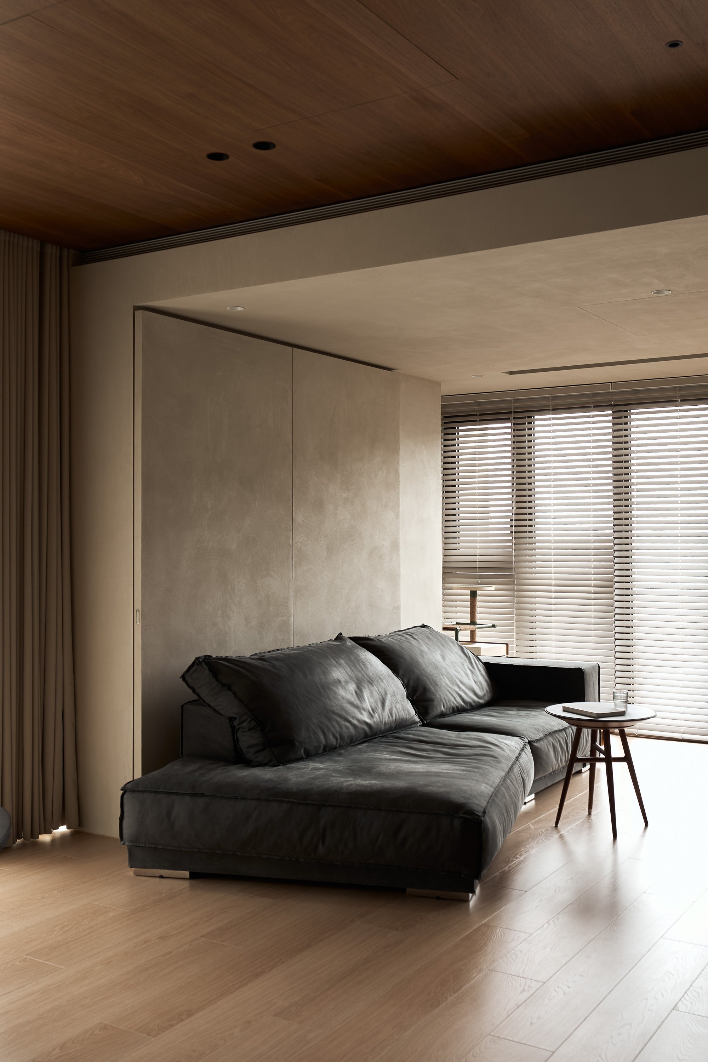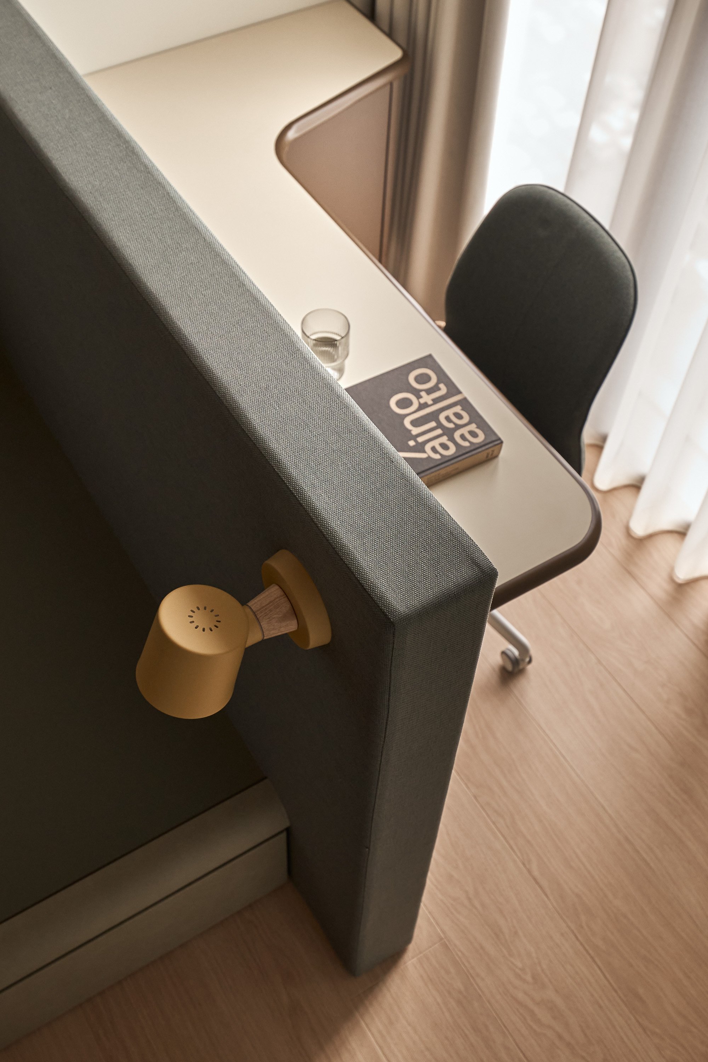Residence of Wu
新成屋
Taipei, Taiwan
Size
Year
Photography50 坪
2024
Hey! Cheese本案位於一座L型自然採光的高樓,為複層住宅空間。
屋主對生活中的機能與美學有著深刻的關注。在討論空間規劃時,特別重視收納功能、生活需求以及公私領域動線的合理分流,並希望空間能真實反映日常生活的便捷與舒適性。
設計上,我們著重於實用與美感的平衡,將屋主的生活需求巧妙融入空間結構中。每一處細節皆精細考量。動線中的自然光使每個角落都保持明亮,營造出一個既實用又宜人的居住環境。
This project is located in an L-shaped high-rise building with natural light, designed as a duplex residential space.
The homeowner has a deep focus on both functionality and aesthetics in daily life. When discussing the space planning, particular emphasis was placed on storage functionality, lifestyle needs, and the rational division of public and private areas, with the desire for the space to genuinely reflect the convenience and comfort of everyday living.
In terms of design, we focused on balancing practicality with beauty, cleverly integrating the homeowner’s lifestyle needs into the spatial structure. Every detail has been carefully considered. The natural light throughout the circulation areas ensures that every corner remains bright, creating a living environment that is both functional and pleasant.
關於樓梯的設計理念。
首先透過樓層的劃分將公私領域區分開來。樓下主要規劃為主臥、次臥等私密空間,而樓上則是客廳、餐廳、廚房、書房等公領域。
在樓下的平面配置中,我們巧妙地利用樓梯來劃分三個房間的區域,並將樓梯的垂直動線與房間的劃分動線融合,使得房間的使用空間最大化。樓梯作為動線的亮點,增添了空間的層次感,同時有效地連接了兩個生活區域。
此外,公共區域的樓梯設計朝向下方延伸,這樣的設計不僅有效提升了客餐廳的通透感,還進一步強化了空間的開放性。
The stair design concept begins by dividing the public and private areas through the floor plan. The lower floor is primarily designated for private spaces such as the master and secondary bedrooms, while the upper floor contains the public areas, including the living room, dining room, kitchen, and study.
In the layout of the lower floor, we cleverly use the stairs to divide the area into three rooms, integrating the vertical circulation of the stairs with the room division circulation. This maximizes the usable space for the rooms. The stairs serve as a focal point in the circulation, adding depth and layering to the space while effectively connecting the two living zones.
Additionally, the staircase in the public area extends downward, a design choice that not only enhances the openness of the living and dining areas but also strengthens the overall sense of spatial openness.
