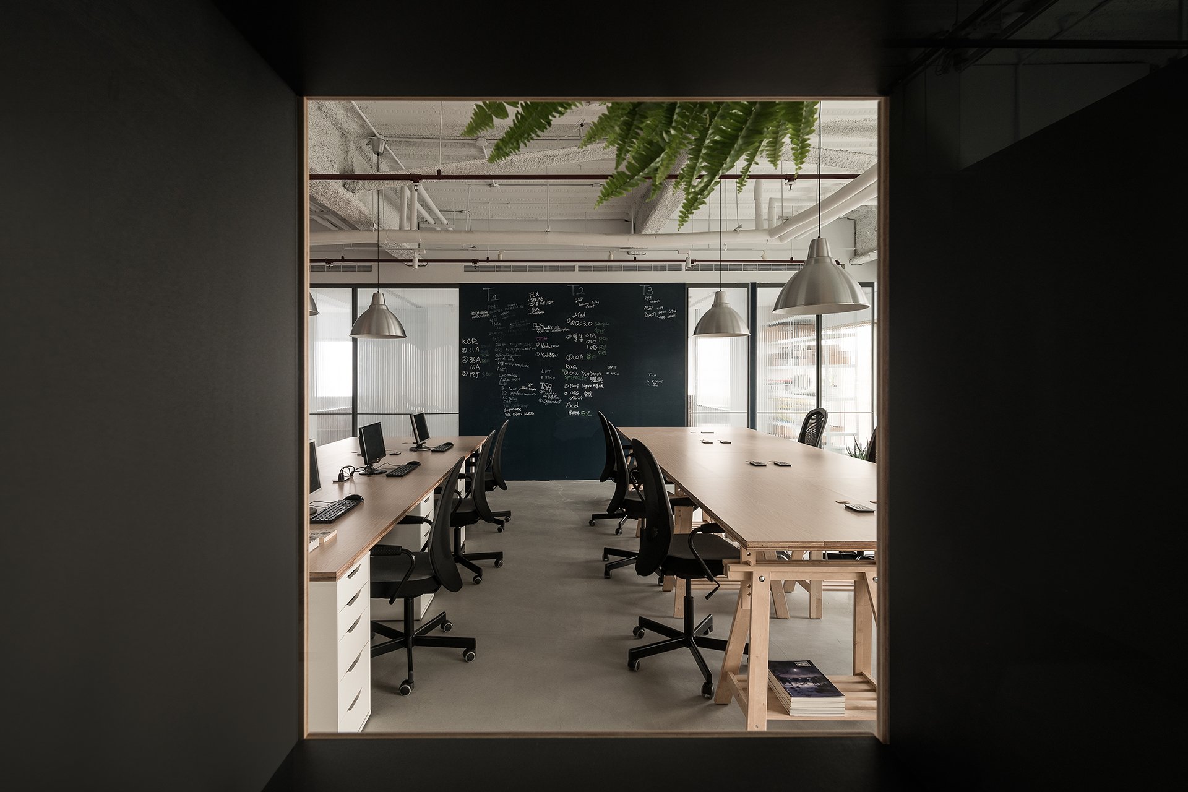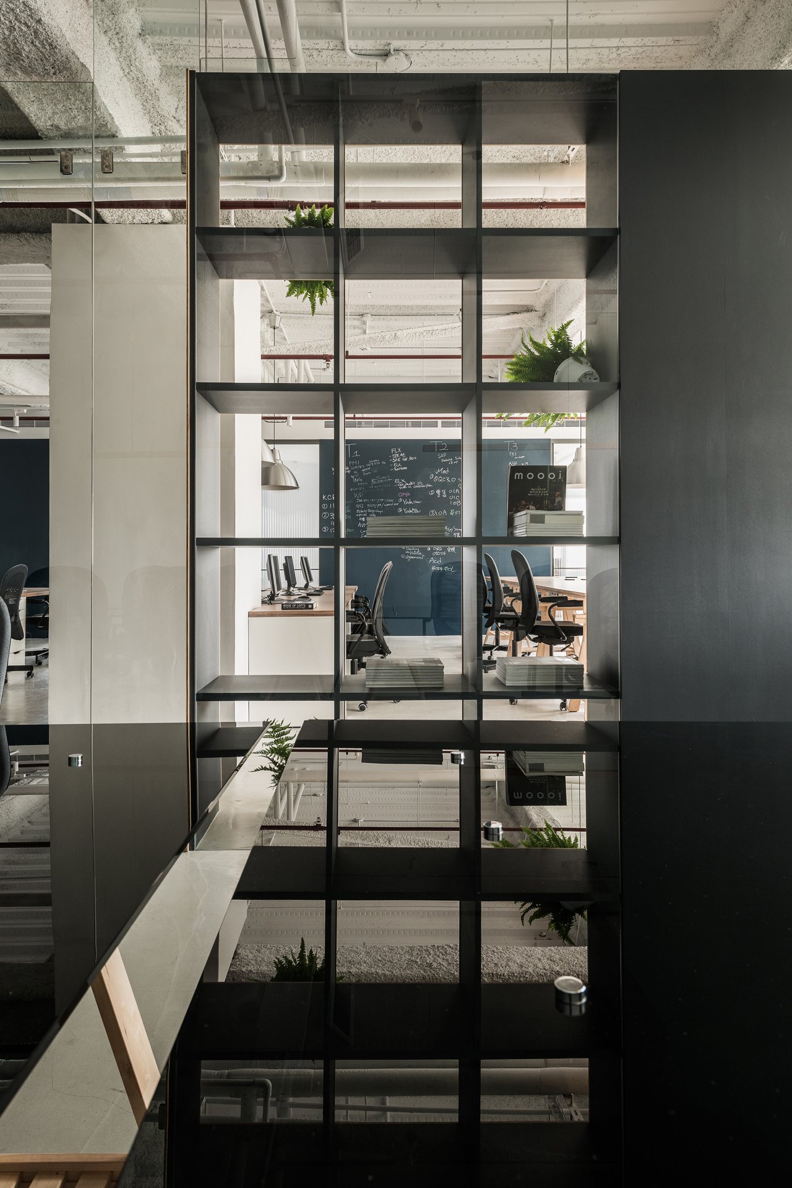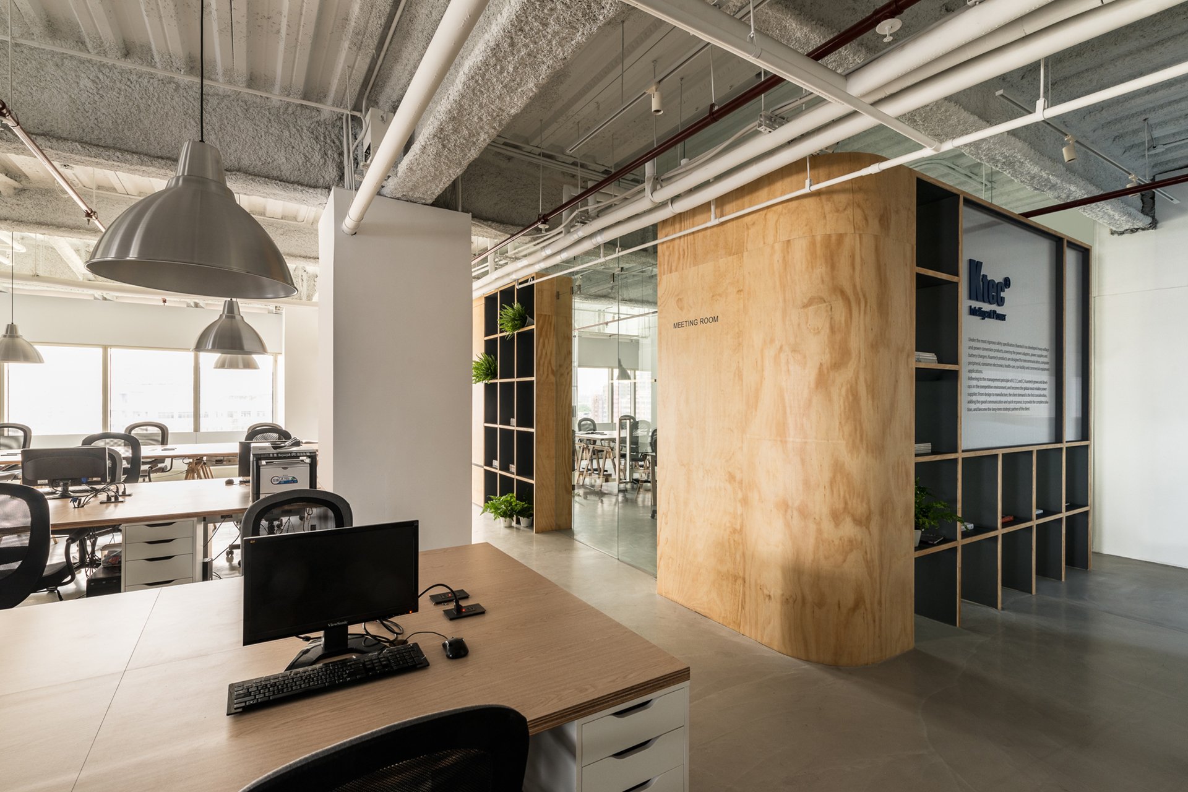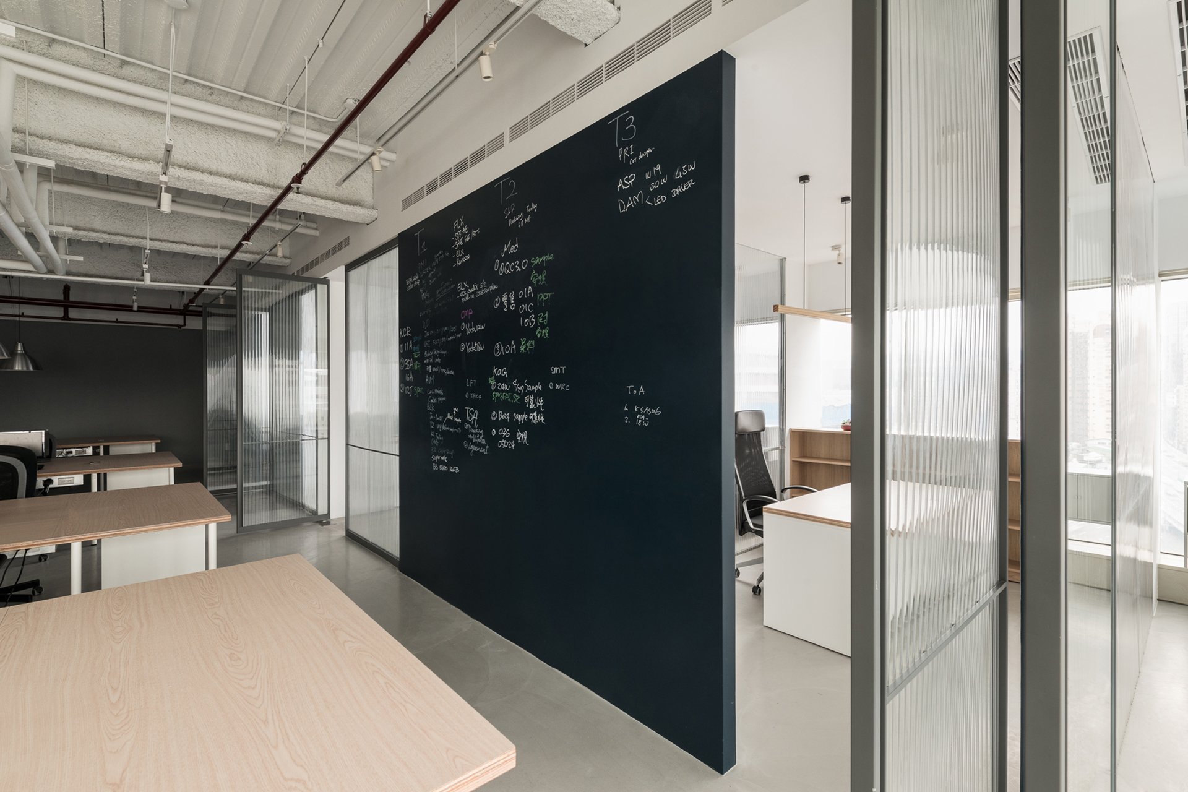Ktec Office
辦公室設計案
Taipei, Taiwan
Size
Photography30 坪
Ivan位於新北市的高樓層辦公室,設計概念巧妙地融合了功能性與美觀,注重每一處細節的巧思。通過設計流暢的公共與私人工作空間,希望在促進團隊合作與自由交流的同時,也能夠保障個人專注與隱私。
Located in New Taipei City, this high-rise office design brilliantly blends functionality with aesthetics, paying close attention to detail. The layout promotes teamwork and open communication while ensuring individual focus and privacy.
選用現代且具有質感的材料,如天然木材與金屬元素,不僅提升了空間的耐用性和美感,也營造出一種溫馨舒適的氛圍,打造一個高效且關照員工身心健康的理想工作環境。
Modern materials like natural wood and metal not only enhance durability and visual appeal but also create a warm, comfortable atmosphere. This design aims to provide an efficient workspace that cares for the well-being of its employees.











