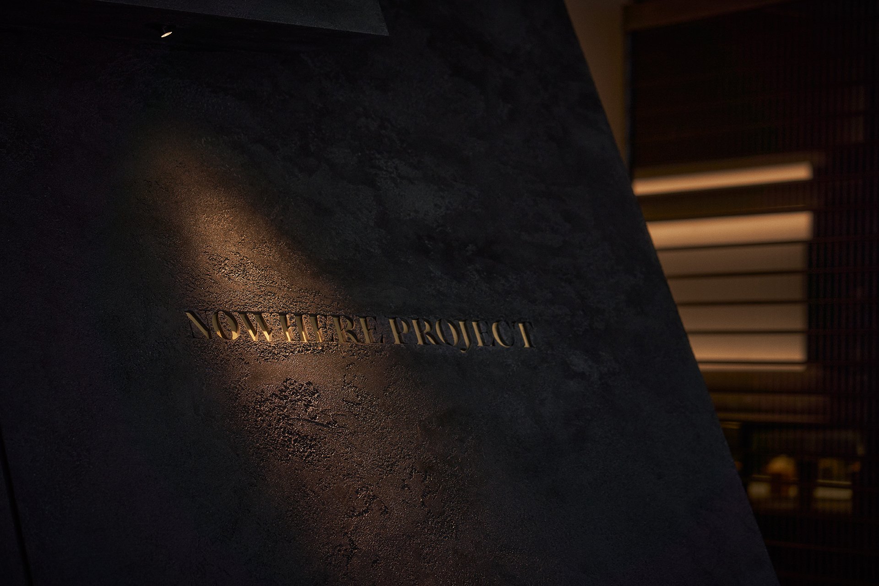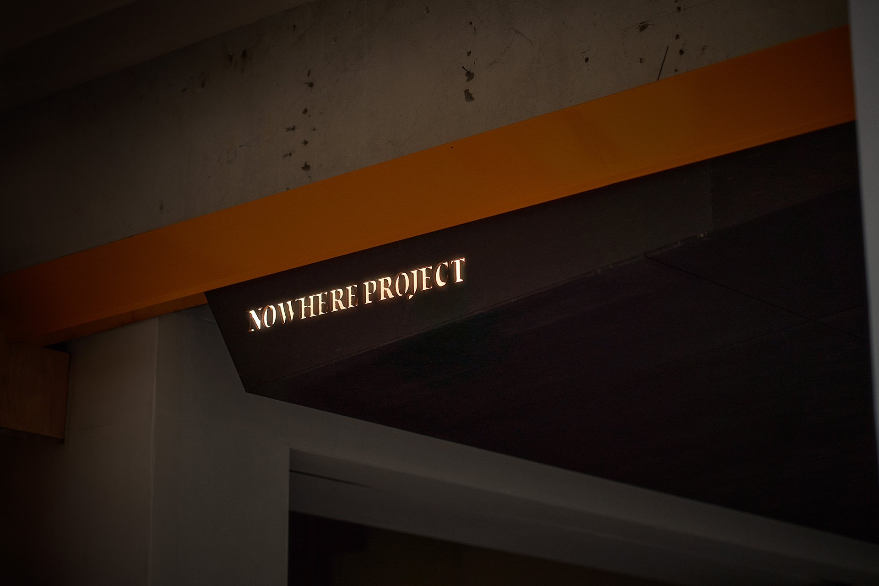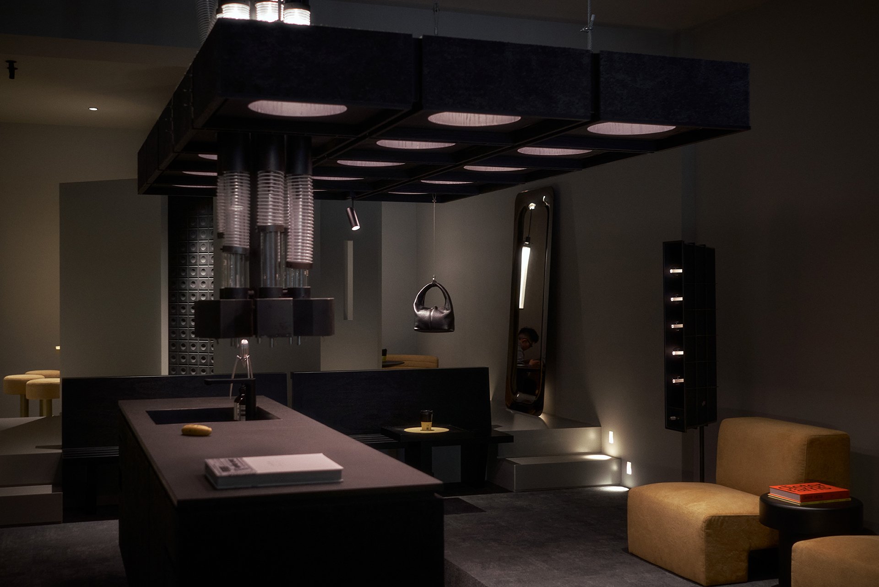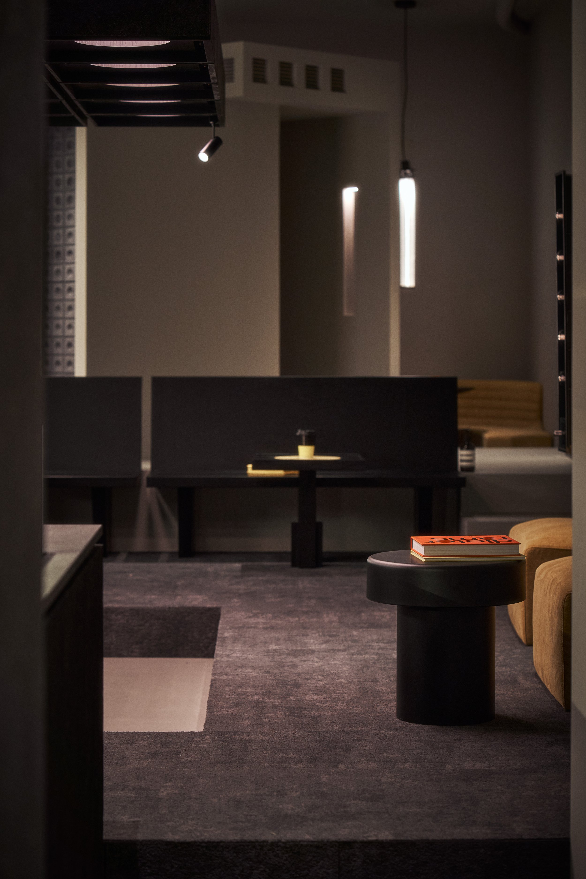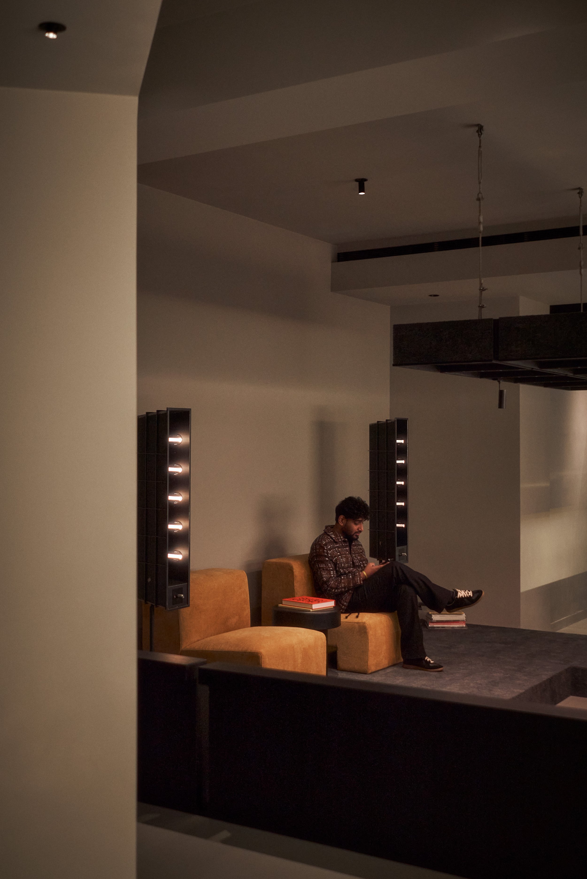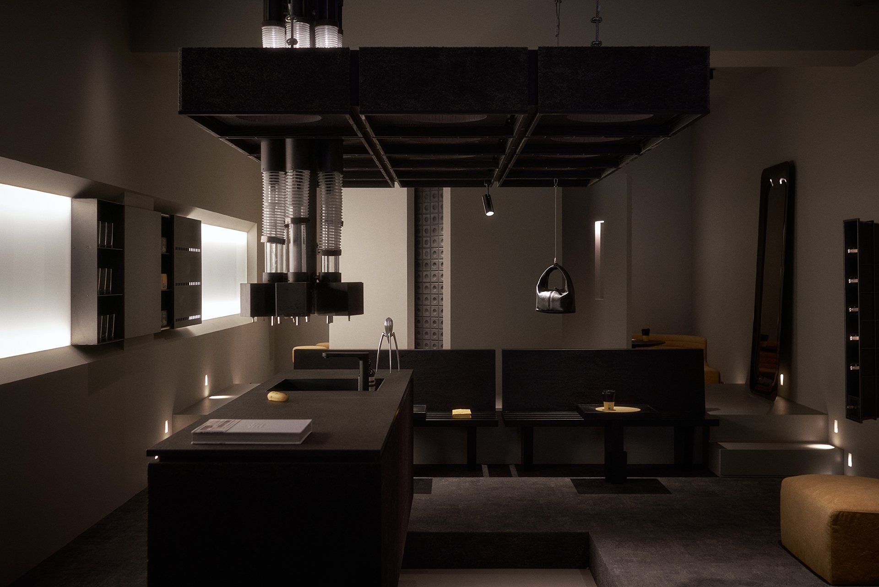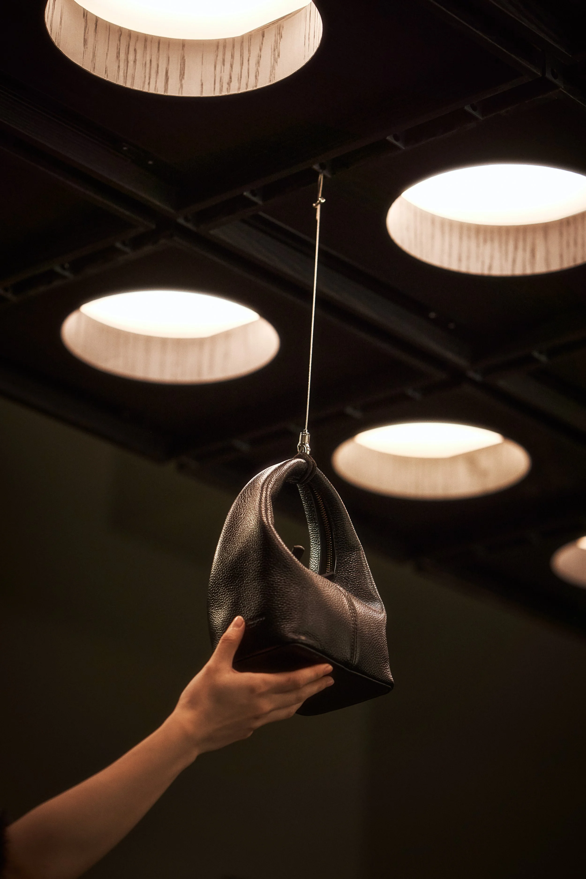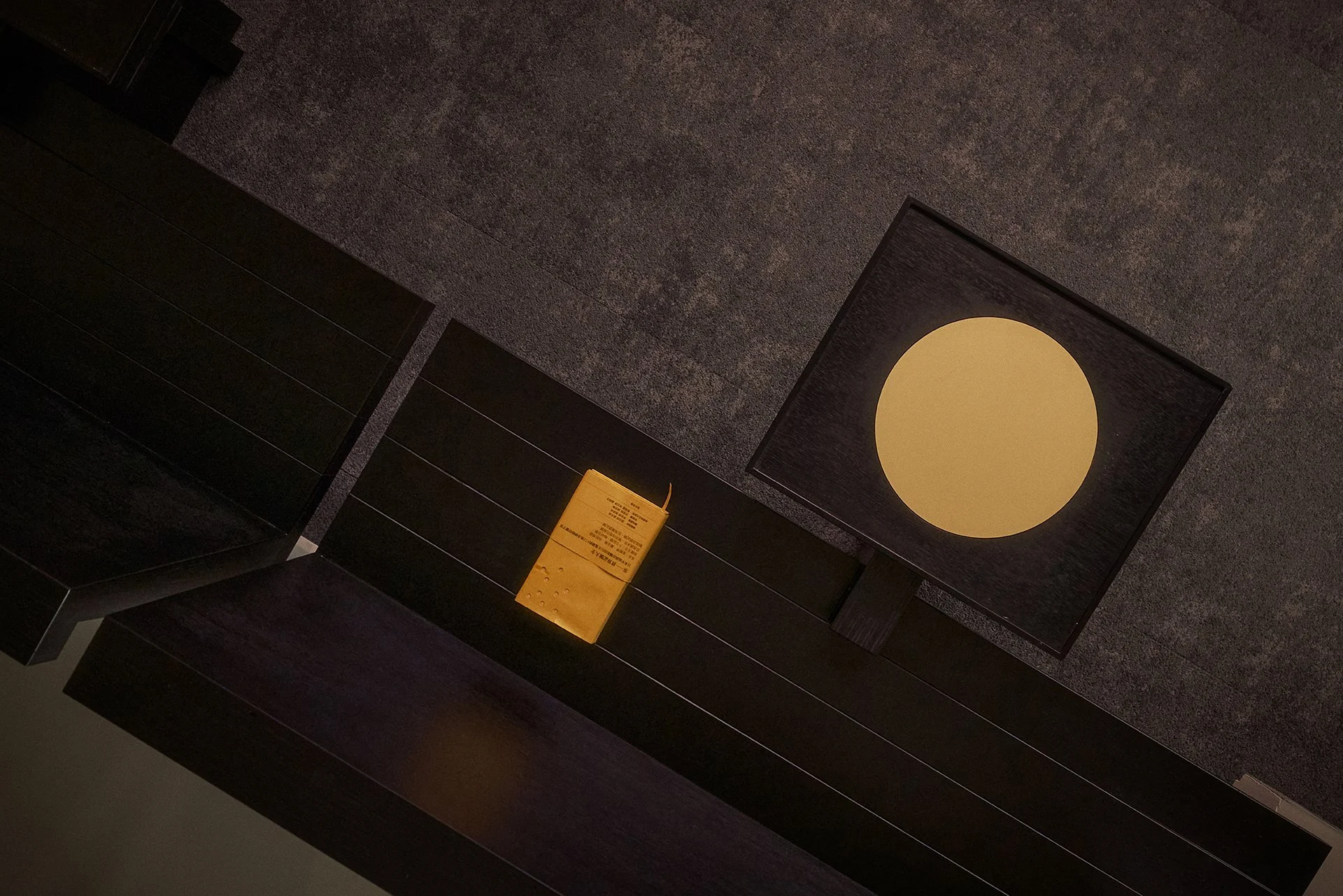Nowhere Project
咖啡廳
Taipei, Taiwan
Size
Photography
Floral Design21 坪
HEY! CHEESE
YangYi Studio
Nowhere Project 是主理人心目中的 Fantasy Wonderland,其概念源自於他的生活經驗與美學意識,期待透過空間、美食與藝術的激盪,交織一段超現實的旅程。
The Nowhere Project is envisioned by its creator as a Fantasy Wonderland, inspired by his life experiences and aesthetic sensibility. It seeks to weave a surreal journey through the interplay of space, cuisine, and art.
主理人傾心於 8、90 年代的科幻動畫,諸如《AKIRA》、《MEMORIES》、《星際牛仔》等主題深刻的經典之作,其中奇幻浩瀚的世界觀如同親密的記憶隨行,深切影響他對美與自我的追尋。我們以復古未來主義(Retro-futurism)做出回應,創造一個融匯懷舊與科技色彩的「虛構境地」,正如同品牌名稱「Nowhere Project」企圖揭示。
The creator is captivated by sci-fi animations from the '80s and '90s, with profound themes from classics like "AKIRA," "MEMORIES," and "Cowboy Bebop." These expansive fantasy worlds, akin to intimate memories, profoundly influence his pursuit of beauty and self-identity. In response, we embrace retro-futurism to create a 'fictional realm' that blends nostalgia with a technological palette, as the brand name 'Nowhere Project' suggests.
於 21 坪的空間中,透過幾何量體的切割、上升與交錯,形塑出訊息若有似無的奇異地景,而營運的機能則妥善安排其中:
Within a 21-ping space, geometric volumes are cut, elevated, and intersected to create landscapes that convey messages in subtle ways. The functional layout is meticulously planned:
01
入口・大型量體
氣勢磅礴的漆黑量體宛如一艘前往異星球的戰艦,它既是一道穿越時空的通道,亦是製作餐點的重要場域。
The imposing black volume serves as a gateway to alien worlds, functioning both as a passage through time and space and as a critical area for meal preparation.
02
中島・懸吊的長方量體
由地面鑿開並上升懸吊的長方體是陳列商品的中島區,而格狀切割的造型同時具備照明與懸掛服飾的功能;中段形似機械手臂的機關則是吊燈結合補充護膚產品作用的設定。
Rising from the ground and suspended, this rectangular structure serves as a central display island. Its grid-like cuts provide lighting and a means to hang apparel, while a section resembling a mechanical arm functions as a chandelier combined with a display for skincare products.
03
洗手間、更衣室與包廂・交錯的方體
由交錯的隔間組成不同面向開口的獨立空間,分別是洗手間及更衣室,留白處則為包廂區。
Composed of intersecting partitions that create independently accessible spaces, designated as restrooms and changing rooms, with reserved areas for private booths.
Custom-designed furniture
我們亦為整個場域訂製專屬的傢俱與燈具,舉凡單椅、木製長椅、吧台椅及包廂沙發,皆能提供顧客不同的氛圍與體驗。
We also custom-designed furniture and lighting for the entire space, including individual chairs, wooden benches, bar stools, and booth sofas, each contributing to varied atmospheres and experiences for the customers.
