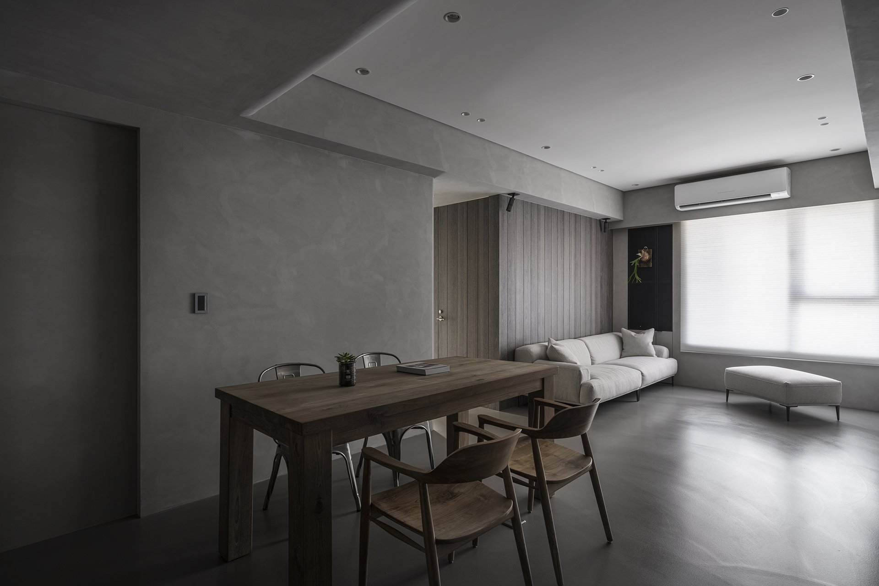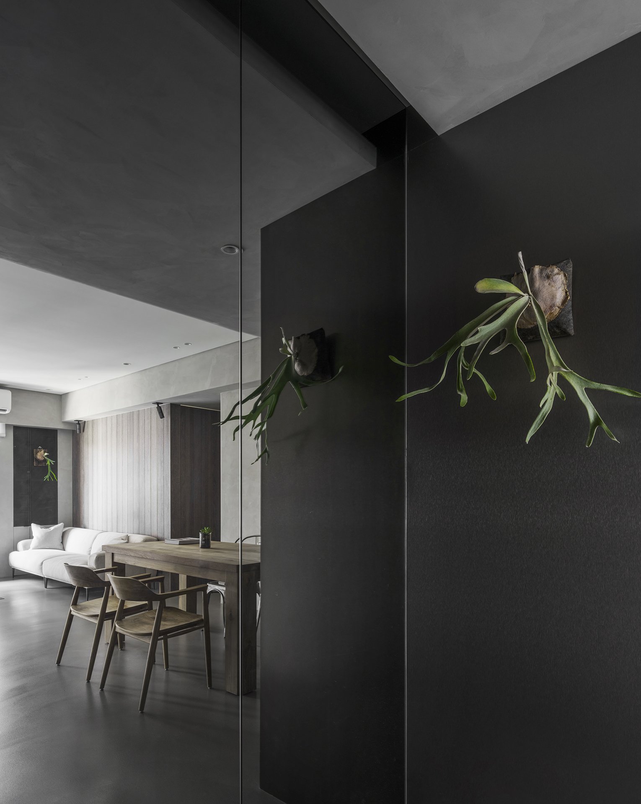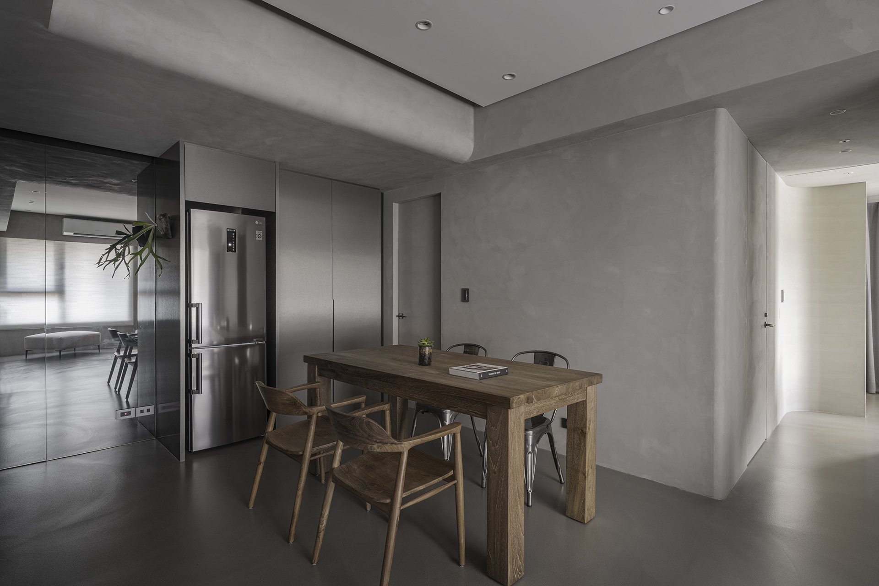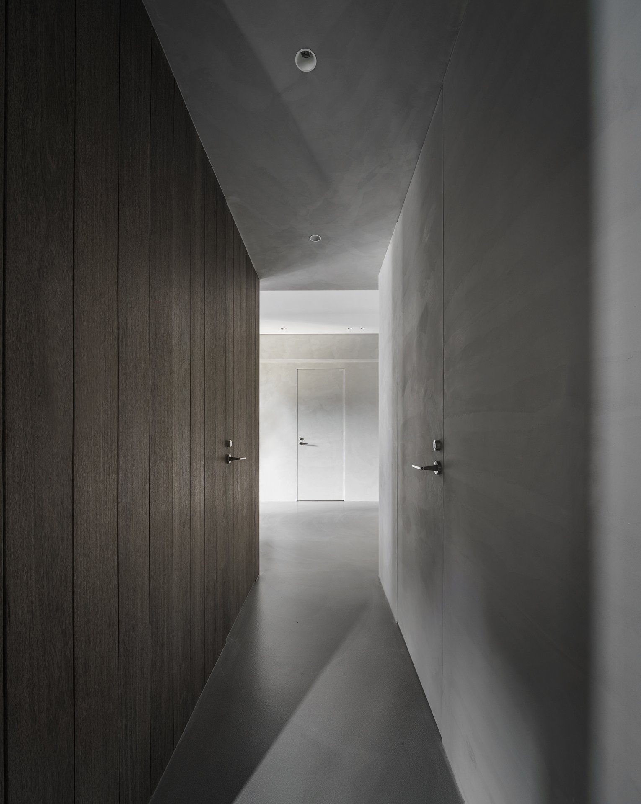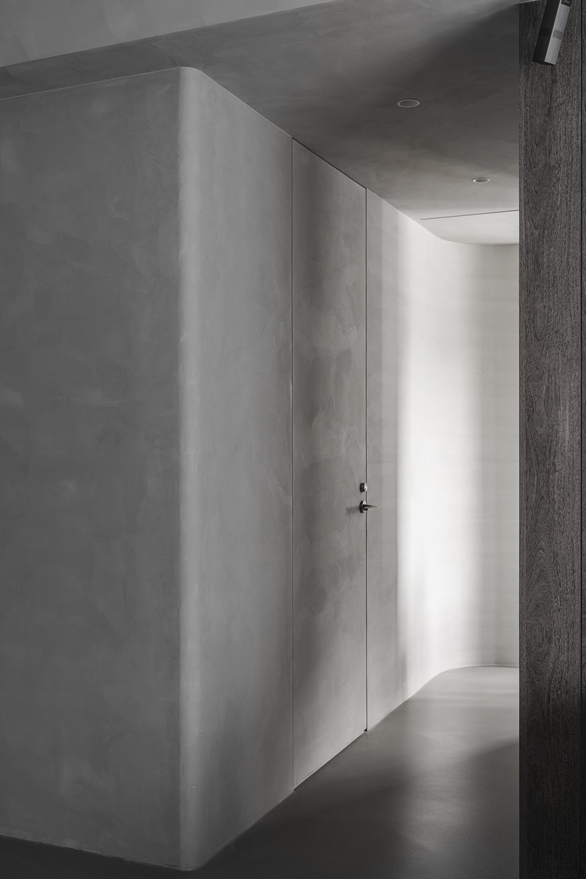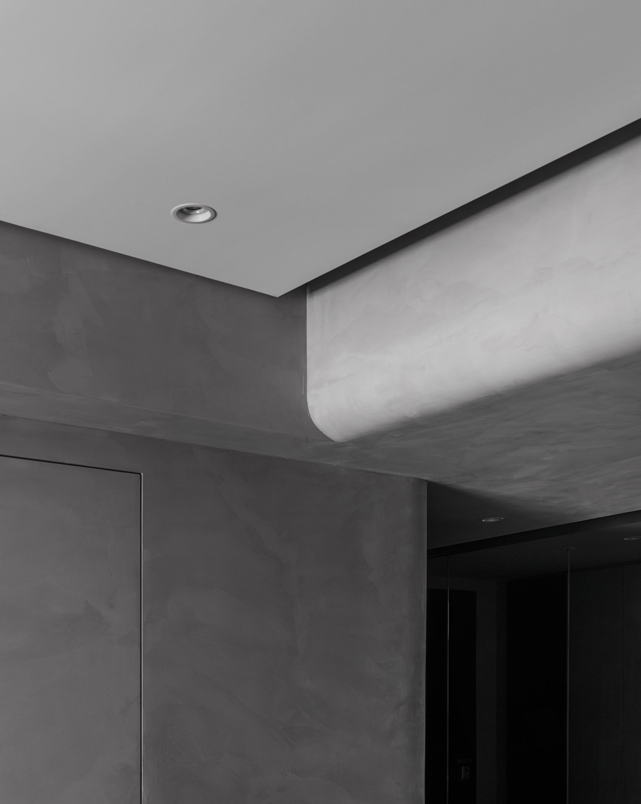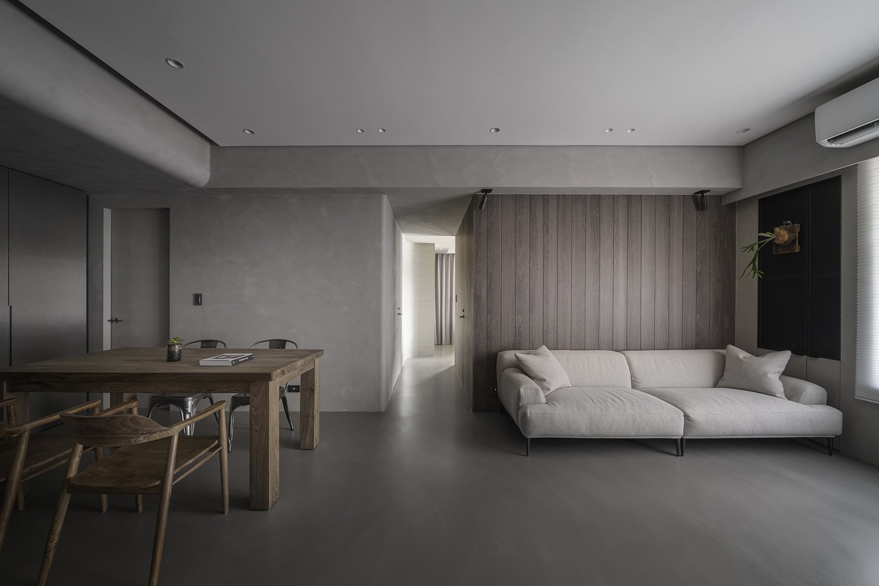Residence of Xu
新成屋
Taipei, Taiwan
Size
Year
Photography25 坪
2019
Lee Guo Min在徐宅的設計中,我們在保留原始空間規劃的基礎上,致力於為空間注入新的活力和感受。我們選擇了和諧的材料和顏色來創建一個溫馨而舒適的現代家居環境,這不僅反映了我們對居住者情感需求的深刻理解,也展示了空間轉型的藝術。
In the design of Residence Xu, while preserving the original spatial planning, we endeavor to infuse the space with new vitality and sensation. Harmonious materials and colors have been selected to create a warm and comfortable modern living environment, reflecting a deep understanding of the residents' emotional needs and showcasing the art of spatial transformation.
通過使用模糊的消失點和弧形結構,我們設計了一條在視覺上看似無限延伸的走廊,這種設計方法不僅加深了空間感,也激發了無限的想像力。徐宅試圖打破住宅設計的常態,通過結合實用性、美感和居住者的情感共鳴,激勵居住者對生活的愛和對美好生活的追求。徐宅不僅僅是一個居住空間,它也是一個啟發創意和夢想的地方。
Utilizing ambiguous vanishing points and curved structures, we crafted a corridor that visually extends infinitely, a design approach that not only enhances the perception of space but also stimulates boundless imagination. Residence Xu aims to transcend conventional residential design by integrating functionality, aesthetic beauty, and the emotional resonance of the inhabitants, encouraging a love for life and aspiration for a better living experience. Residence Xu is more than just a living space; it is a source of inspiration for creativity and dreams.

